
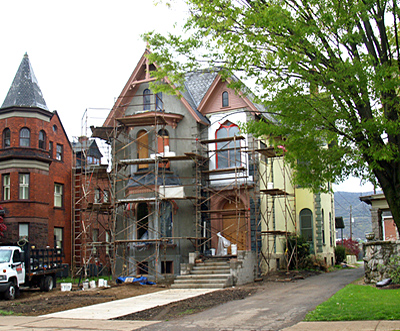
419 West Fourth Street
The picture on the left is from the 1920’s. The picture on the right was taken May 2016.
The house was built in 1873 for $14,000 by Frederick Hartshorn who owned a planing mill at the time. By 1898,
Benjamin McCarthy, owner of Williamsport Valve & Hydrant Co, resided there. The next known occupant was Albert Bubb, Nathaniel Burrows Bubb’s son. But this postcard picture is of the house while it was the Garrett
Cochran Post 1 American Legion, Pennsylvania’s first American Legion Post.
In this photo, it is being restored to it’s original beauty after spending years with a block commercial front, which was removed.
Below are pictures after the completed renovation and the commercial front that was removed.
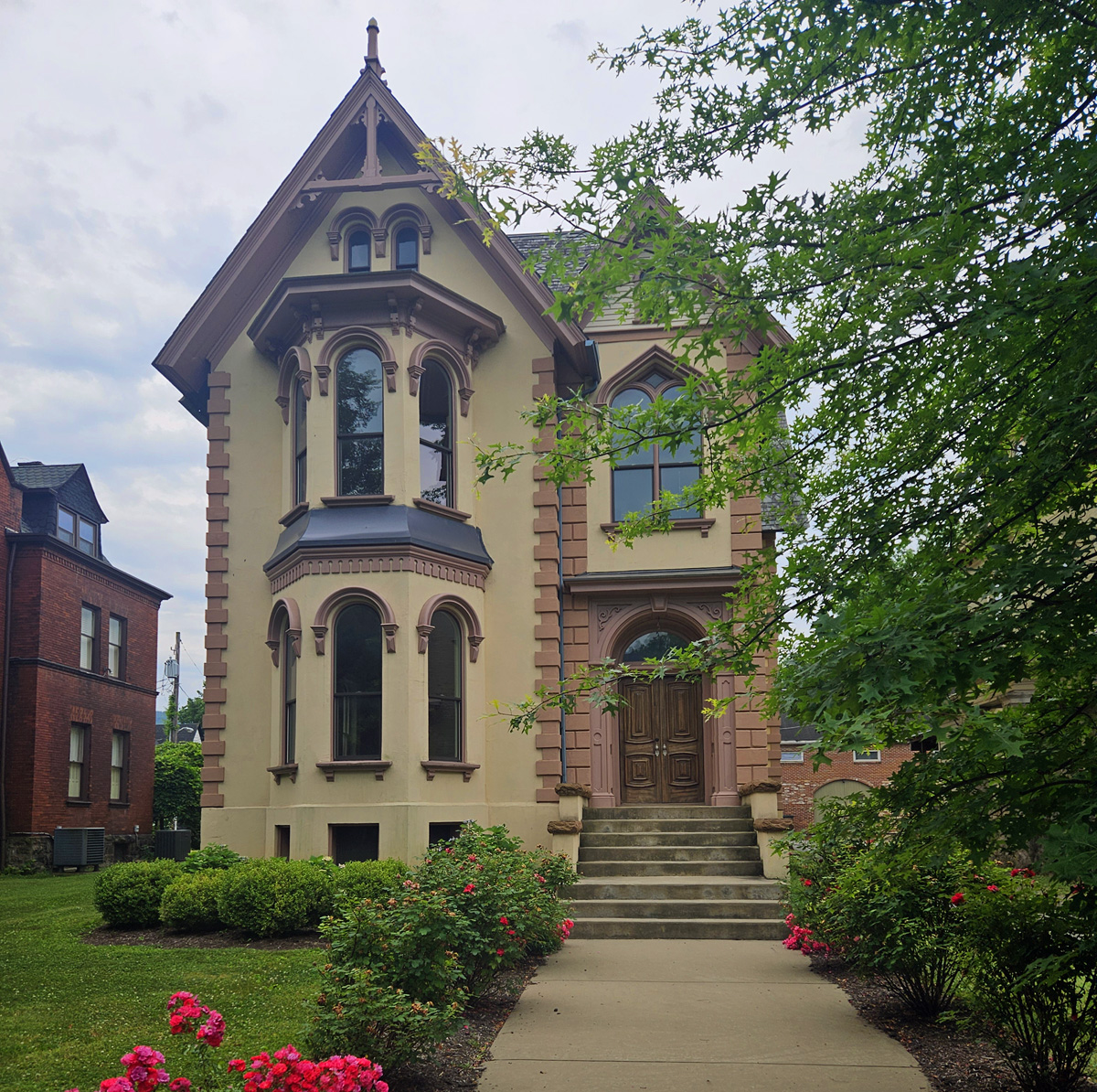
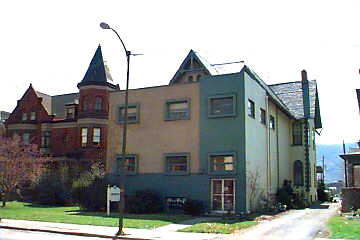

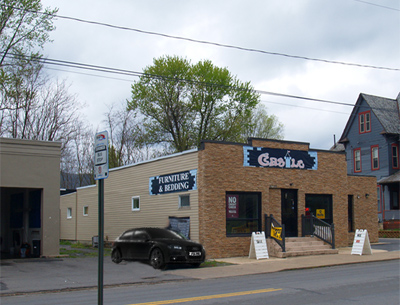
West Fourth and Cemetery Street
The picture on the left was taken in 1945. The picture on the right was taken May 2016.
The building on the left was originally two homes attached to offices and a scale for the Stuempfle Coal Yard.
Behind this building were two coal sheds and railroad tracks going into them. By 1945, the time of the left picture, it had been Hamlin’s Blue Coal and probably already out of use. Today it no longer stands and has been divided into two lots with Castle Furniture and Bedding taking up the lot on the right at the time of this photo. Note that the house on the far right of the picture is the same and dates to at least 1912.
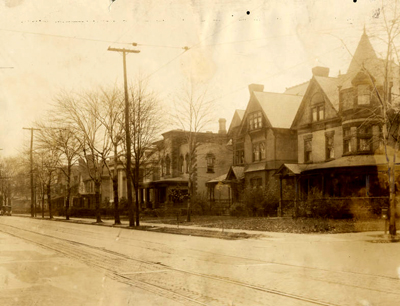
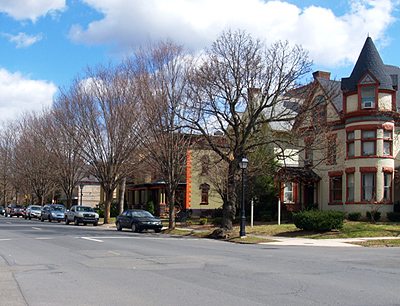
West Fourth Street at Locust Street
The picture on the left is dated 1928, the one on the right is from March 2016.
This is a section of Millionaire’s Row created during Williamsport’s Years as Lumber
Capital of the World when Williamsport had more millionaires per person than any other city.
The house to the far right of the picture the Emery house, one of two named that and sometimes referred to as
“Emery Cottage”. This Emery house was owned by William V. Emery of Emery Lumber. His son, Eugene, and
daughter-in-law Florence moved in to this house with him by 1920 with their two sons. This is about when this picture was taken. After the depression, Florence broke this house into five apartments and it was said that it was done so well, preserving both front and back staircases, that one couldn’t tell it was ever a single dwelling. Today it is still apartments.

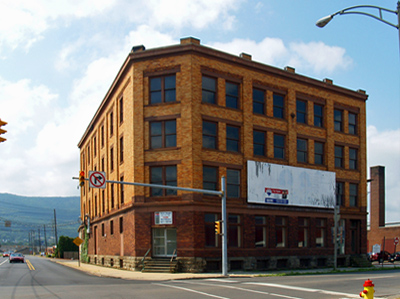
301 West Third Street
The picture on the left was taken in 1913, of a brand new building at the time. The picture on the right was taken July 2015. This 4 story building replaced a 3 story building that was completely destroyed by fire on Sunday, December 22nd, 1912 at 10am. The fire burned until the following day. It housed F.B. Thrall & Co. Wholesale Groceries. Mr. Thrall began rebuilding almost immediately and this 4 story building is the result. At a cost of $75,000, W.H.C. Huffman’s Sons and Architect John Huffman were awarded the contract. (American Contractor, Feb 8, 1913, p.51) According to the insurance maps, the Wholesale Grocer was, much earlier in time in 1891, located where the Genetti Hotel is now, on the corner of West 4th and William Streets.

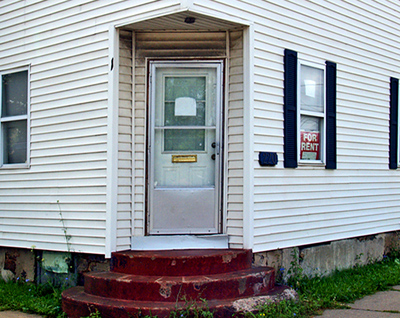
869 Second Street
The picture on the left – date unknown. Picture on the right taken July 2015.
Dutchman’s Inn on the corner of Maynard and 2nd Street. When it was a tavern, there was a large windmill painted above the door, just out of the picture. The building is very old, showing up in an 1861 insurance map, but probably older than that. It started life as a residence, then was broken into two residences, then by at least 1939 it was a bar with an apartment and now it has circled back to 2 residences.
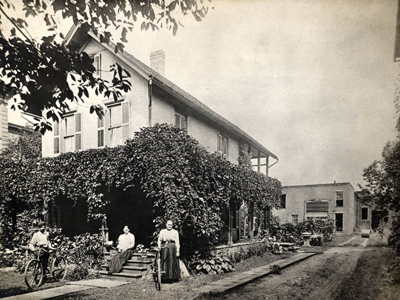
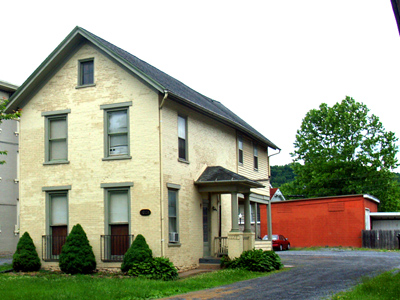
1028 West Fourth Street – Sipe & Sons Pottery
The picture on the left was probably taken in the late 1800’s. The one on the right was taken June 2015.
William Sipe started his pottery company around 1863. Located first at 316 West Fourth, then 1028 West Fourth. The photo shows the family at their home in the foreground and the pottery factory behind it. Sipe manufactured redware and supplied the country for 100 miles, being the first person in the Lycoming County to manufacture it. Later he was a terracotta and sewer pipe dealer and made stoneware out of New Jersey clay, which was considered the best in the United States. Circa 1875 the Sipes were joined by Abram Young and Joseph Nichols and the pottery was operated as Sipe, Nichols & Co until 1877. About that time Nichols left and joined the pottery of Logan Moore and David Hobart. The Sipe Pottery continued to operate until about 1900. Sipe pottery is still collected by many. His sons Luther and Oscar were the “Sons” of Sipe and Sons. The former Sipe’s homestead has been renovated and is now apartments.


West Fourth and Maynard Street
This is the present site of Way’s Garden. This picture on the left was taken between 1866 and early 1900’s. The picture on the right, taken January 2015, is slightly closer, which was necessary in order to avoid a number of cars parked along Maynard. Note that many of the trees are still there, most obviously the crooked one on the left, older but with the distinctive crook on the bottom. Here stood the mansion of Robert Faries and later John White, complete with elaborate gardens. The house was raised on a terrace of mounded earth and centered on a 237 x 319 foot lot. It was made of bricks and stucco, fashioned to resemble stone. In 1913, Roman Way purchased the property and had the mansion razed so that nobody could break it into apartments or a boarding house, his mansion being across the street. The land was later given to the city, with an endowment to maintain it as a public park.
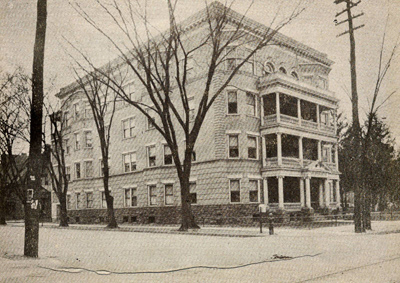
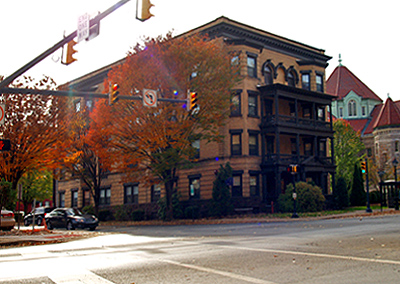
West Fourth and Campbell Street
The date on the picture on the left is unknown, the picture on the right was taken November 2014. Anne Weightman was married to Robert J. C. Walker and the Walkers owned most of the bankrupt Peter Herdic’s Williamsport properties. Walker was a business partner of Anne’s father, William Weightman, of Philadelphia, and Peter Herdic’s biggest creditor when he declared bankruptcy in 1878. The entire Weightman Block, formerly known as the Herdic block, was purchased including the larger apartment building, diagonal to this one, the Herdic House Hotel, and a park.
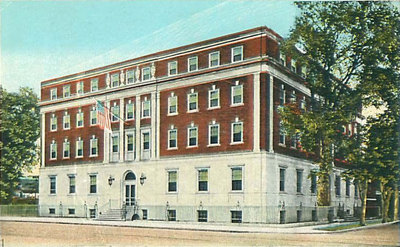
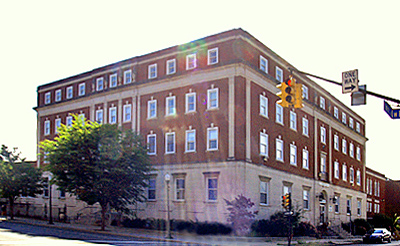
320 Elmira Street – YMCA
The photo on the left was taken between 1915 and 1930. The picture on the right was taken in September of 2014. Although it looks very much the same in 2014, the YMCA was, at this time, building new facilities, which they have since moved into. It is currently under construction to renovate into apartments.
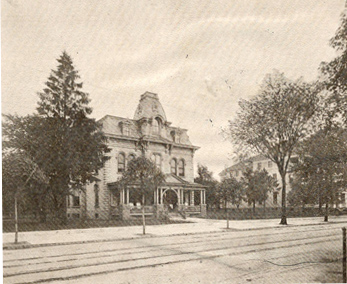
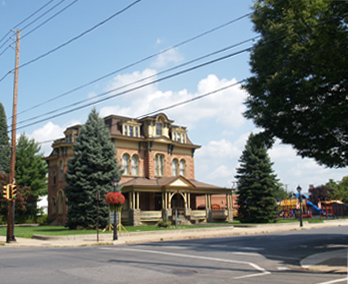
634 West 4th Street
Home of Moses Ulman in 1898, picture on the right was taken September 2014.
Historically known at the Smith/Ulman House and previously used as the rectory of Annunciation Church, this 1889 house with Italianate influence was built by Isaac Hobbs and is now the law firm of Raup, Wiley, and Mott.
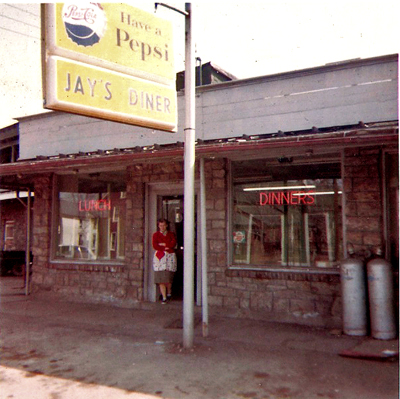

West Third and Rose Street – The Greystone
The photo on the left was taken in the 1960’s of Jay’s Diner, part of the Greystone Building. The picture on the right was taken in September of 2014. You can still see the foundation of the building.
*A side note of interest – Jay still makes the best breakfasts in all of Williamsport, at an undisclosed location.

The Greystone Sign hangs in the offices of Pennram Diversified Mfg Corp, on the original site of the Greystone
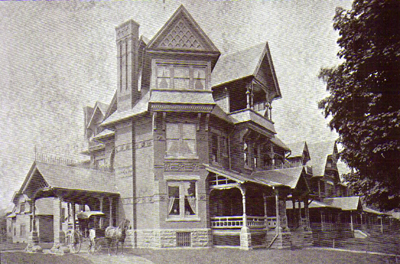

707 West Fourth Street – The Rowley House
The photo on the left was taken in 1889, just one year after the house was built, showing it in its original condition. The picture on the right was taken in September of 2014. Besides the porte cochere being removed, the house in 2014 was very much as it was originally. Today, the porte cochere has been restored to replicate the original. What you don’t see in the picture is that the inside of the house has been restored and preserved into the original condition also. To see pictures of the inside, click here: The Rowley House at Developing History

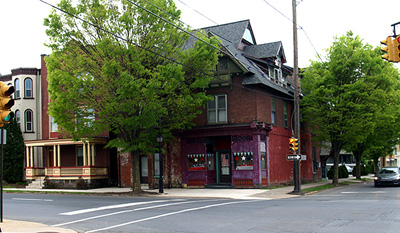
639/641 West 4th Street
In 1886 A. Laedlein, Confectioner erected this building on the corner of Walnut and Fourth streets, where he built up quite an extensive business. He was the leading confectioner and caterer in the city. The modern picture was taken May of 2014.


The corner of West 4th and Campbell Streets.
The photo on the left was taken 1900, the photo on the right was taken May of 2014.

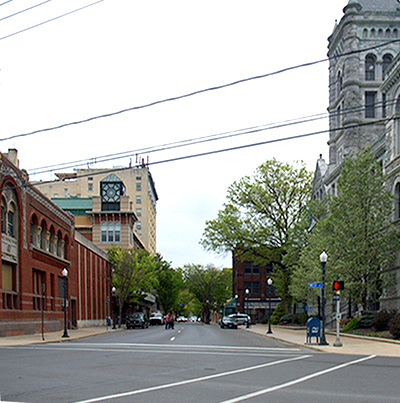
Corner of West 4th and Hepburn St.
The picture on the left was taken some after 1891 but before 1912. The picture on the right was taken May 2014. In the modern picture, the Sun-Gazette Building, built in 1912, sits on the left. City Hall, in 2014, is on the right side of the street in both pictures. It was originally the Post Office and Federal Building. Today is sits empty.
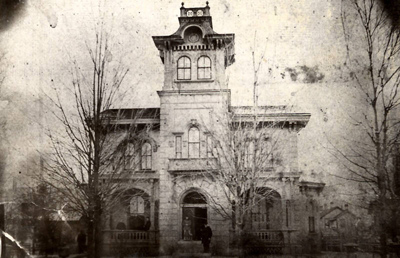

951 West 4th Street
The house was built in 1865, the picture on the right was taken June 2014 and is the same house, though greatly changed. The earliest recorded occupant of the house was Robert McCormick Foresman. The brick mansion with Mansard style roof was a combination of Italian Villa and French Second Empire design. In the early 1880’s, a fire destroyed the original shallow Mansard roof and Foresman added a third floor, a very ornate Queen Anne roof, a portico and various other embellishments. After the remodeling the house contained more than fifty rooms! It is now apartments.
